La Veta Grand - Apartment Living in Orange, CA
About
Welcome to La Veta Grand
401 W La Veta Ave Orange, CA 92866P: 844-957-2707 TTY: 711
F: 714-997-7942
Office Hours
Monday through Saturday: 8:30 AM to 5:30 PM. Sunday: 10:00 AM to 5:00 PM.
Located in the heart of Orange County, our beautiful apartment home community is just minutes from Interstate 5. Minutes away from many neighborhood shopping centers, restaurants, theaters, and entertainment venues! Sports fans and nature lovers alike can appreciate apartment living near Angel Stadium and the Santiago Park Nature Reserve. See why La Veta Grand apartments is your best choice in Orange, California!
Residents at La Veta Grand enjoy some of the best community amenities available in apartment home living. Soak up the sun by our shimmering swimming pool, light up the grill in our barbecue area, or take your pup for a walk at the nearby parks. There’s so much to do here at La Veta Grand apartments in Orange, CA. Contact our friendly management team to schedule a tour today!
Whether you prefer two or three bedrooms, our five floor plans with classic and remodeled apartment homes for rent were designed with you in mind. Walk-in closets, plush carpeting, and a patio or balcony are just a few of the standard features found in our residences. Select homes include a microwave, washer and dryer, and garage. La Veta Grand apartments in Orange, CA, offer residents a lifestyle of comfort and convenience.
Fall Into Your New Home!Specials
2 Bedroom Apartments Available Now!
Valid 2024-06-29 to 2024-07-29
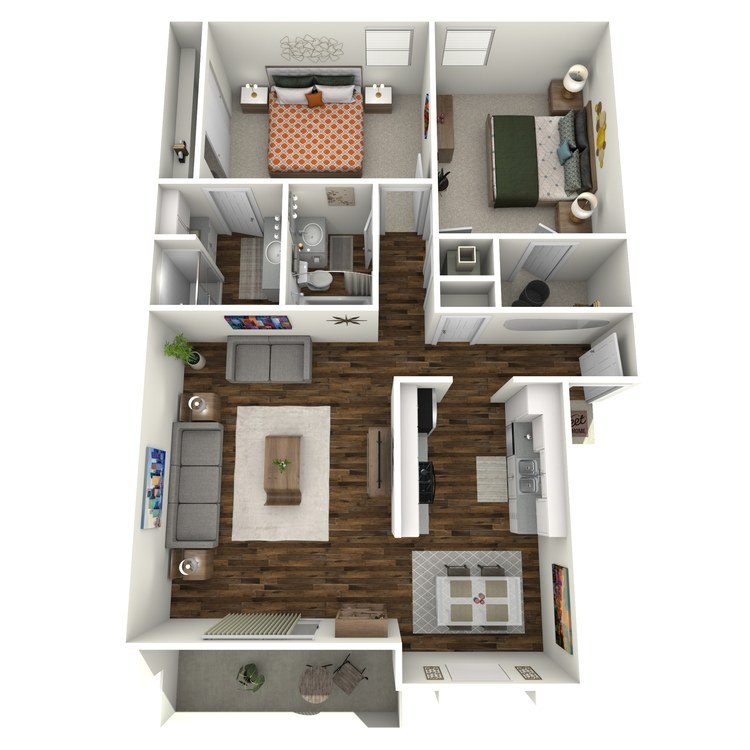
Come Tour La Veta Grand apartments in Orange, CA! Our available 2 Bedroom apartments include fabulous upgraded and some include washer/dryer and garage! Schedule your tour or apply online now.
Floor Plans
2 Bedroom Floor Plan
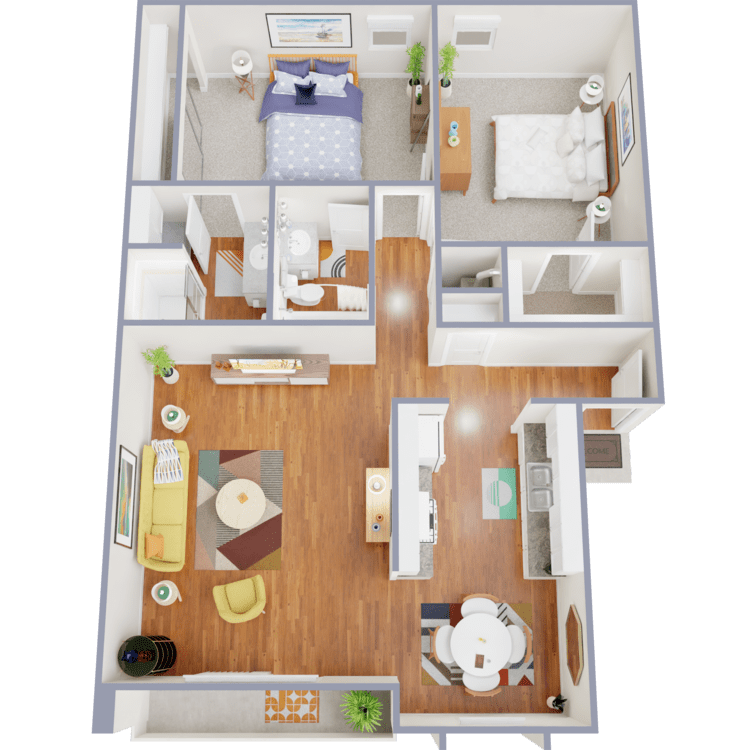
Classic 2x2
Details
- Beds: 2 Bedrooms
- Baths: 2
- Square Feet: 1004
- Rent: $2695-$2895
- Deposit: $600 & Up Plus Keys & Remotes (On Approved Credit)
Floor Plan Amenities
- Cable Ready *
- Carpeted Bedroom Floors *
- Ceiling Fans *
- Central Air and Heating *
- Covered Parking *
- Custom Cabinetry
- Disability Access
- Dishwasher *
- Double Pane Windows *
- Extra Storage
- Faux Wood Blinds & Roller Shades *
- Garage
- Granite Countertops
- Gray Wood-style Plank Flooring
- Intrusion Alarm Available *
- Mirrored Closet Doors *
- Pantry *
- Personal Balcony or Patio *
- Satellite Ready
- Sunburst Slider *
- Vaulted Ceilings
- Views Available
- Walk-in Closet *
* In Select Apartment Homes
Floor Plan Photos
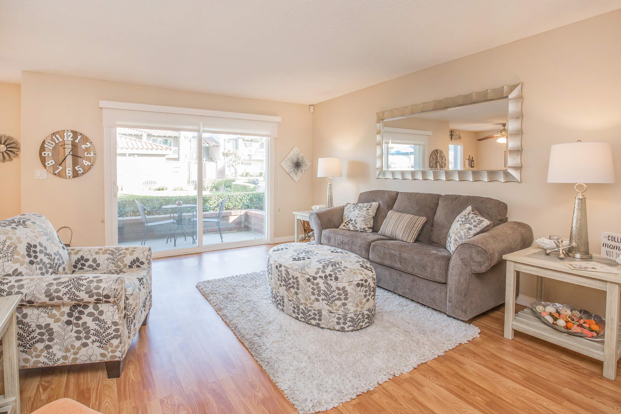
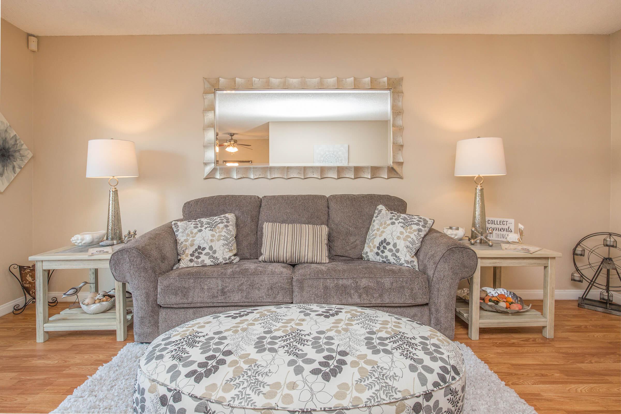
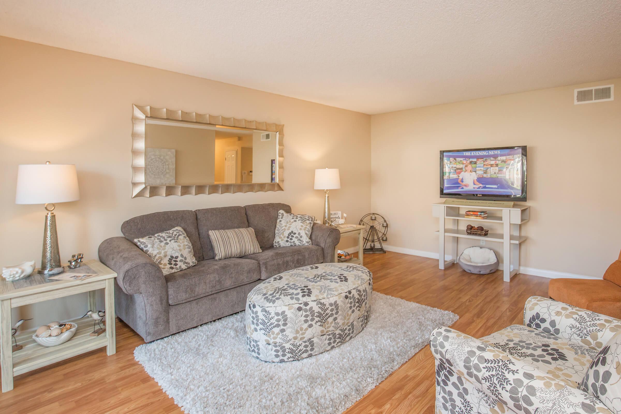
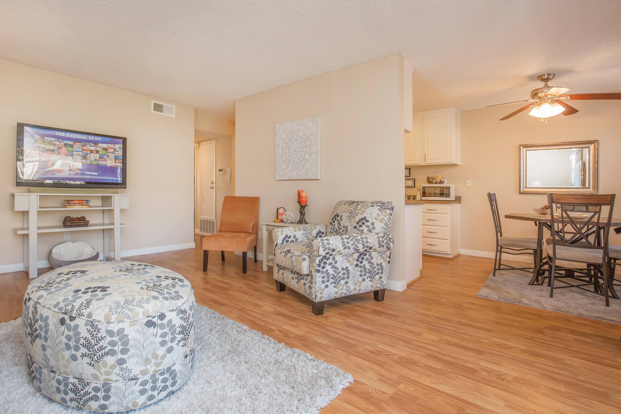
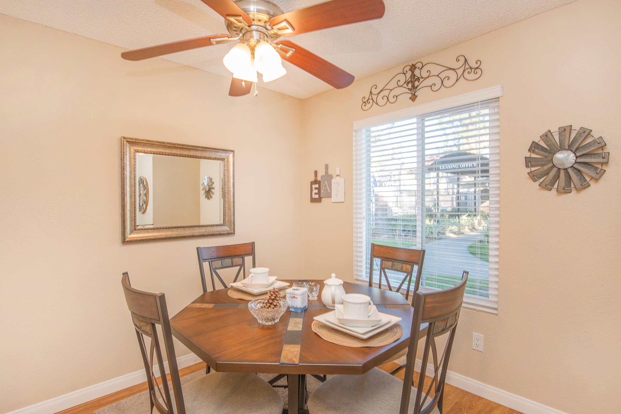
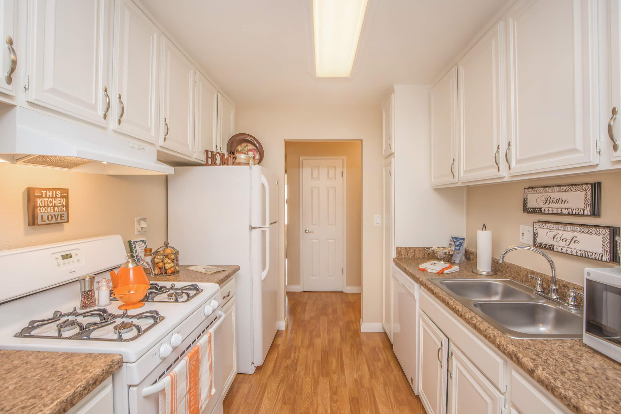
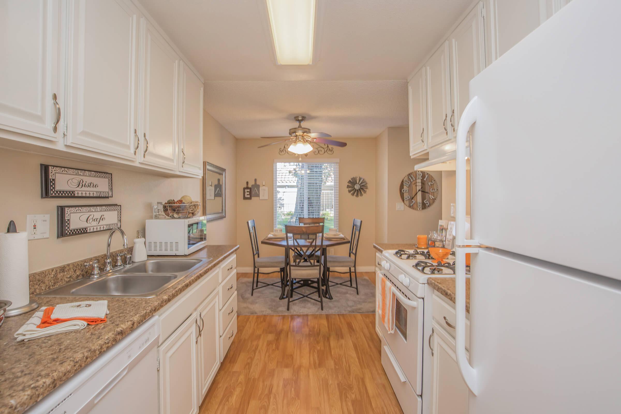
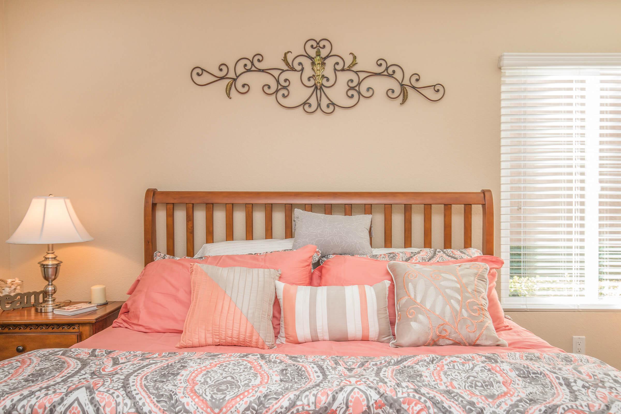
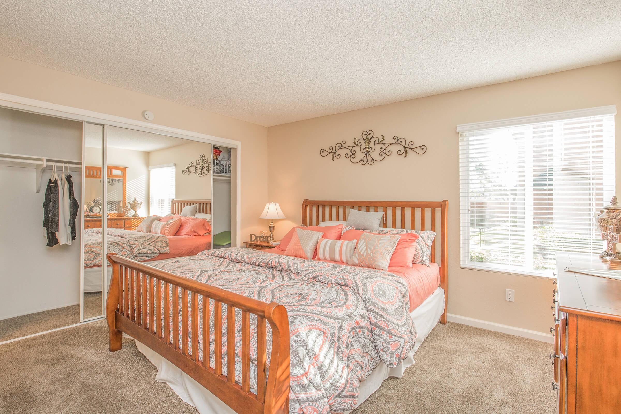
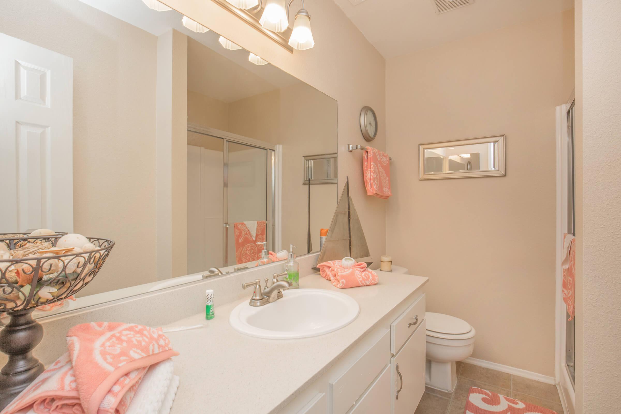
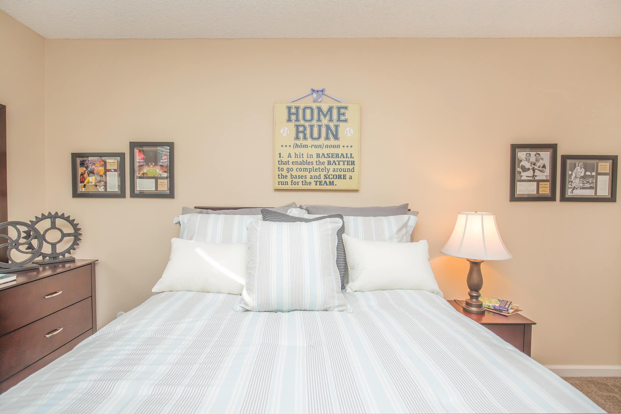
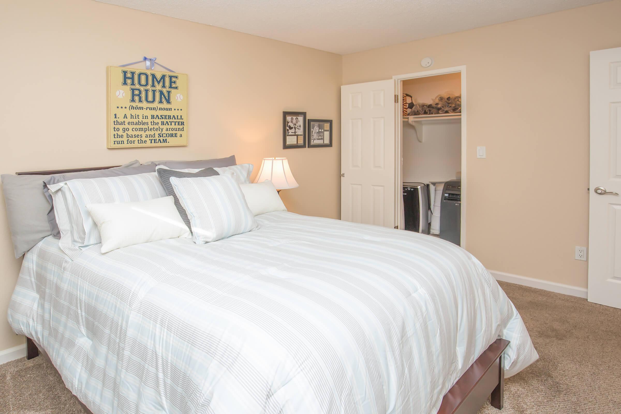
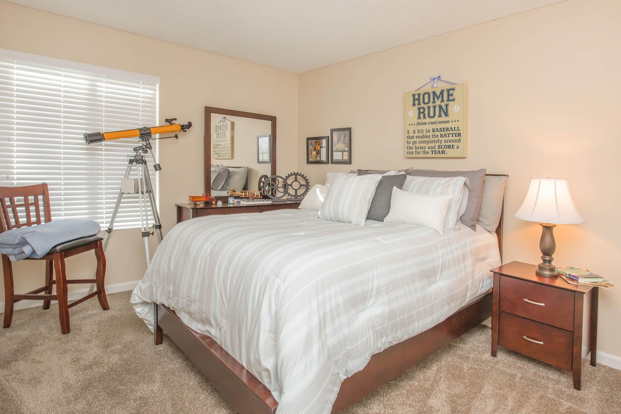
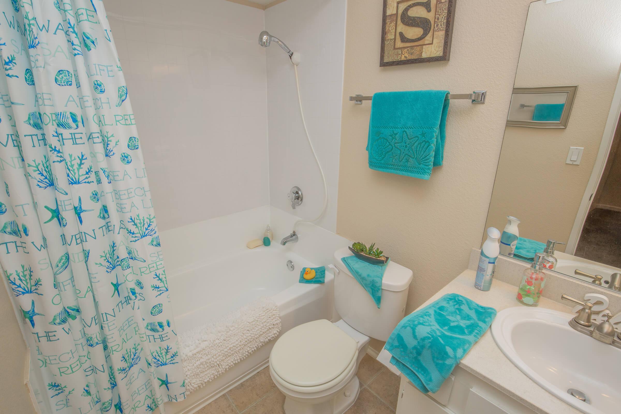
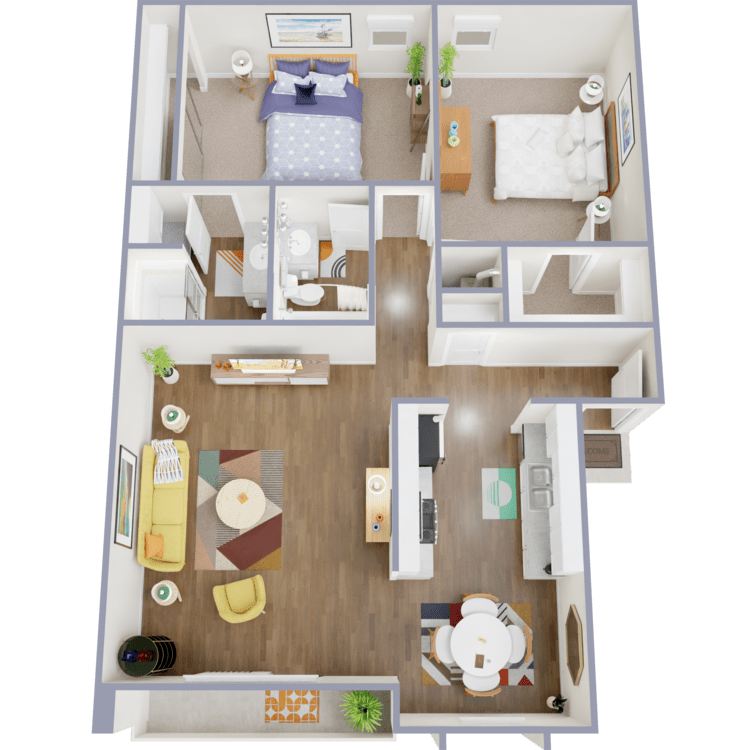
Remodeled 2x2
Details
- Beds: 2 Bedrooms
- Baths: 2
- Square Feet: 1004
- Rent: $2745
- Deposit: $600 & Up Plus Keys & Remotes (On Approved Credit)
Floor Plan Amenities
- Cable Ready
- Carpeted Bedroom Floors *
- Ceiling Fans *
- Central Air and Heating *
- Covered Parking *
- Custom Cabinetry *
- Disability Access
- Dishwasher *
- Double Pane Windows *
- Extra Storage *
- Faux Wood Blinds & Roller Shades *
- Garage
- Granite Countertops *
- Gray Wood-style Plank Flooring *
- Intrusion Alarm Available *
- Microwave *
- Mirrored Closet Doors *
- Pantry *
- Personal Balcony or Patio *
- Refrigerator *
- Satellite Ready
- Sunburst Slider *
- Vaulted Ceilings
- Views Available
- Walk-in Closet *
* In Select Apartment Homes
Floor Plan Photos
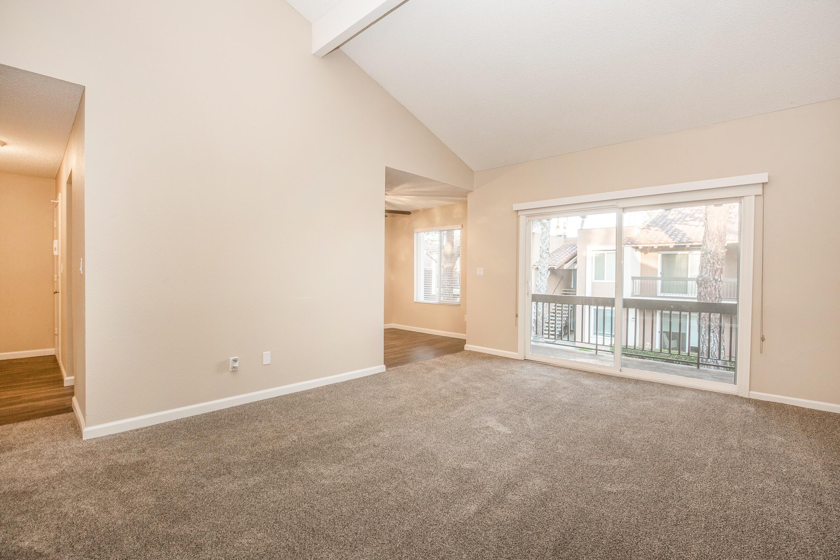
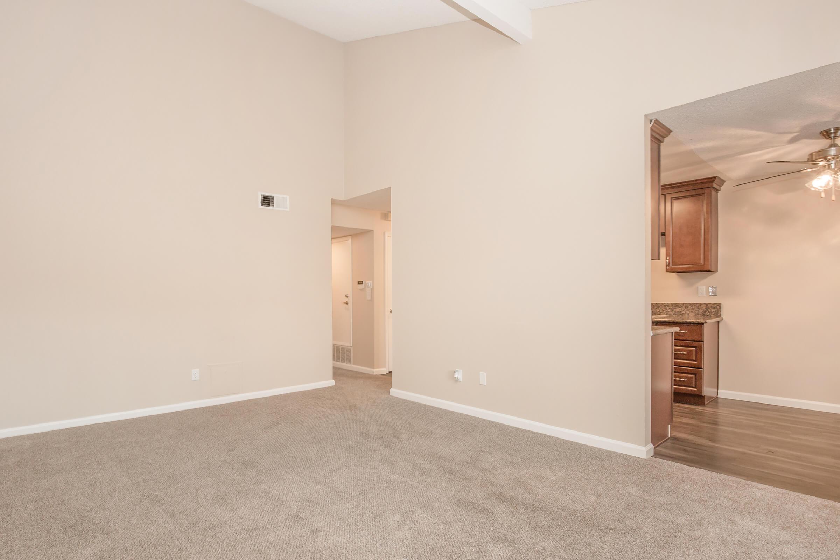
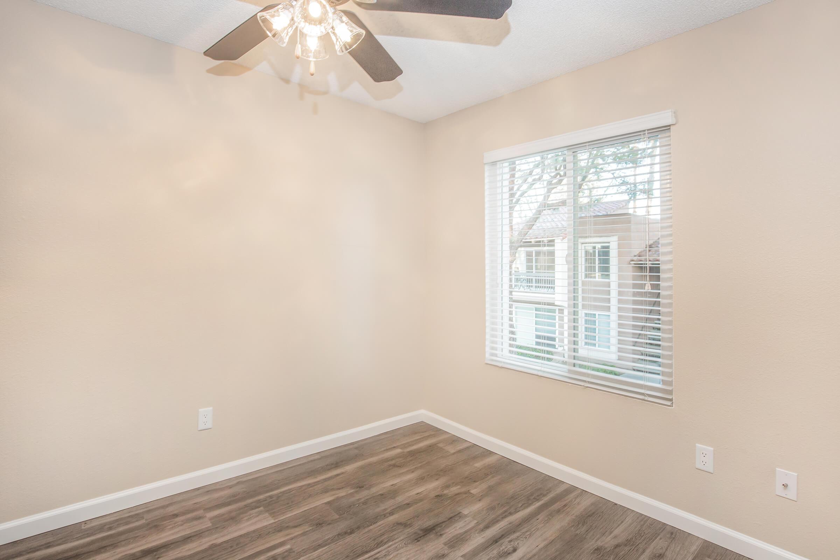
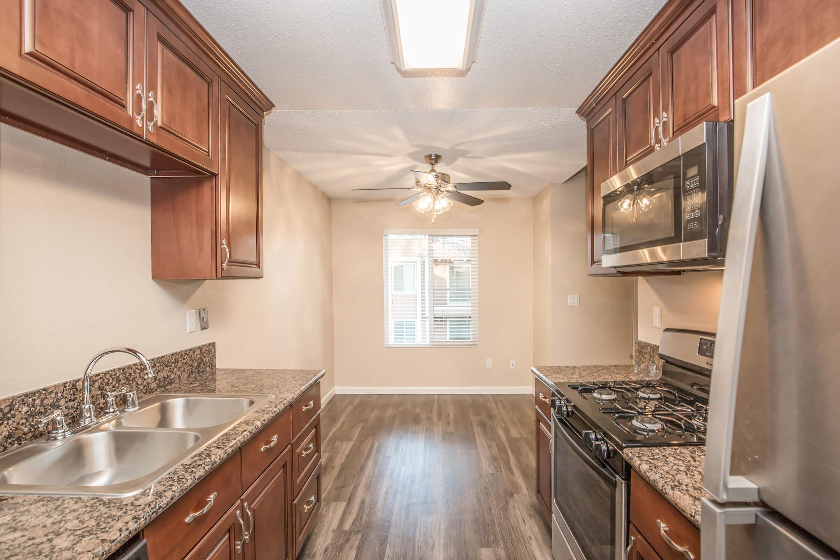
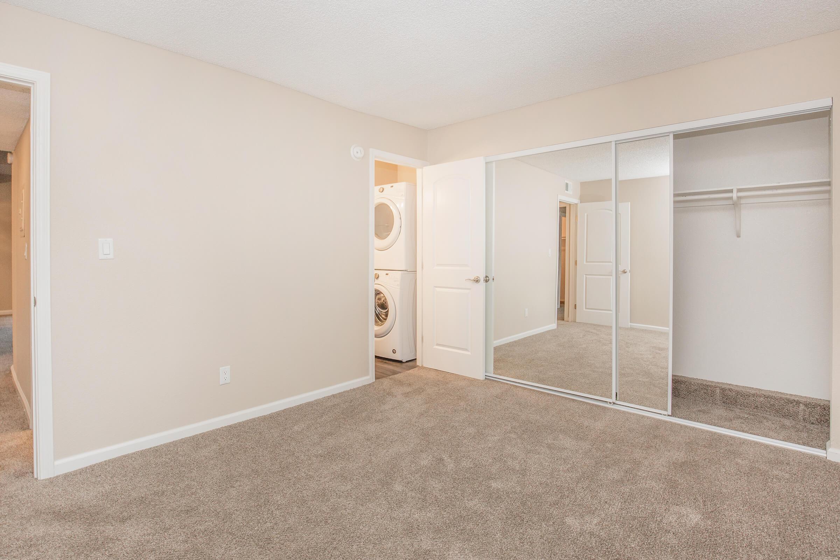
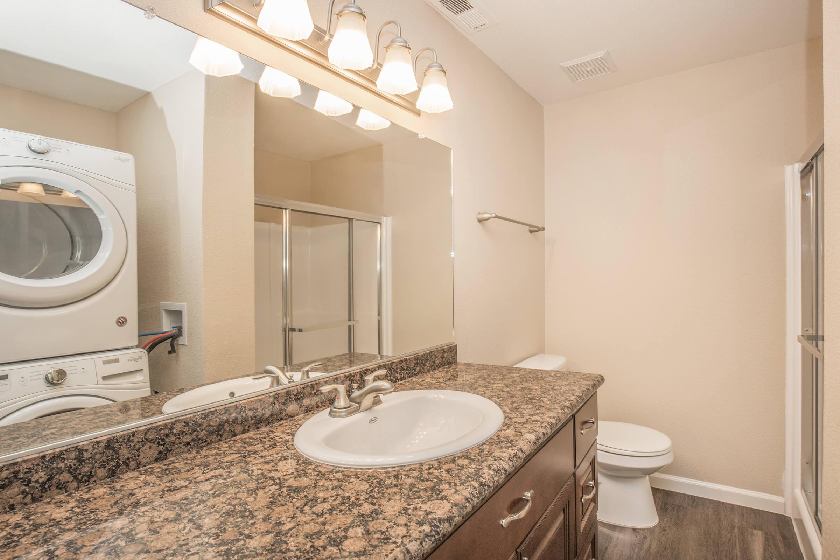
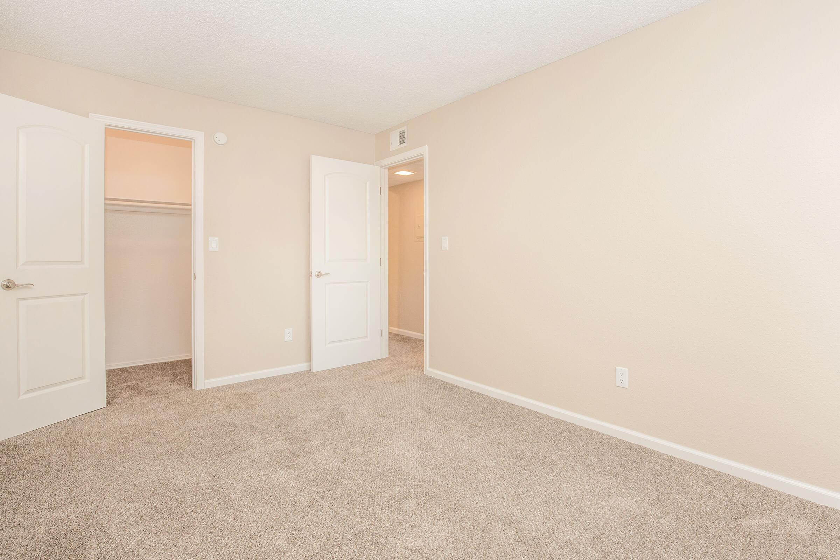
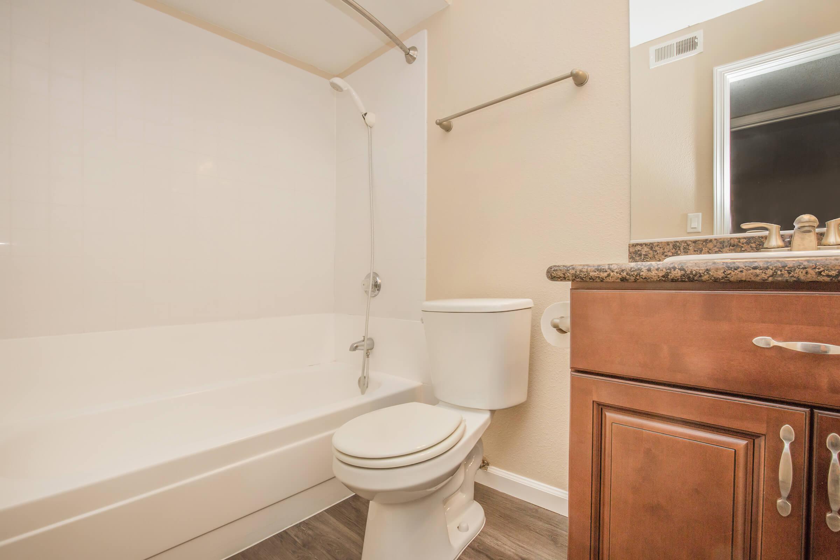
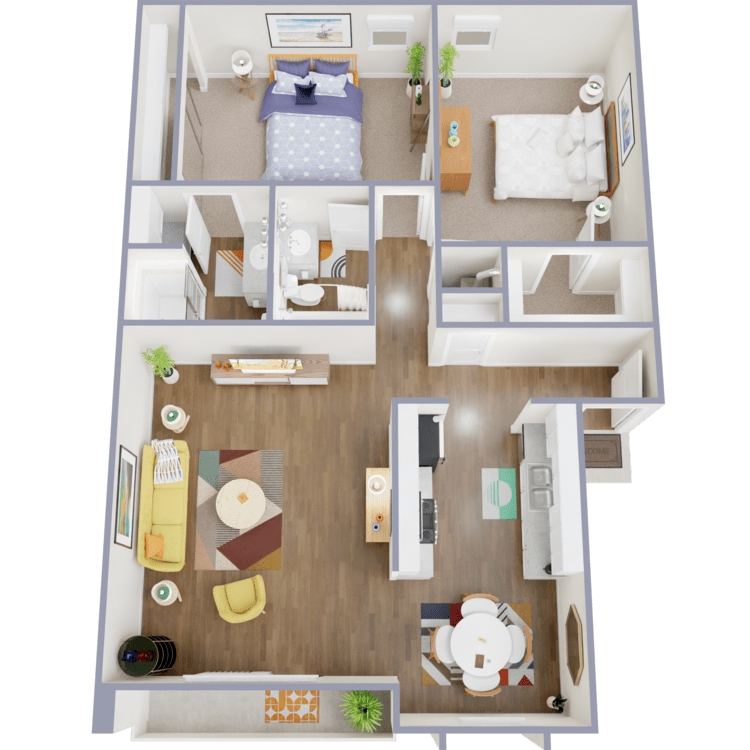
Remodeled with W/D 2x2
Details
- Beds: 2 Bedrooms
- Baths: 2
- Square Feet: 1004
- Rent: $2795
- Deposit: $600 & Up Plus Keys & Remotes (On Approved Credit)
Floor Plan Amenities
- Cable Ready
- Carpeted Bedroom Floors
- Ceiling Fans
- Central Air and Heating
- Covered Parking
- Custom Cabinetry
- Disability Access *
- Dishwasher
- Double Pane Windows
- Extra Storage
- Faux Wood Blinds & Roller Shades
- Garage *
- Granite Countertops
- Gray Wood-style Plank Flooring
- Intrusion Alarm Available
- Microwave
- Mirrored Closet Doors
- Pantry
- Personal Balcony or Patio
- Refrigerator
- Satellite Ready *
- Sunburst Slider
- Vaulted Ceilings *
- Views Available
- Walk-in Closet
- Washer and Dryer in Home
* In Select Apartment Homes
Floor Plan Photos









3 Bedroom Floor Plan
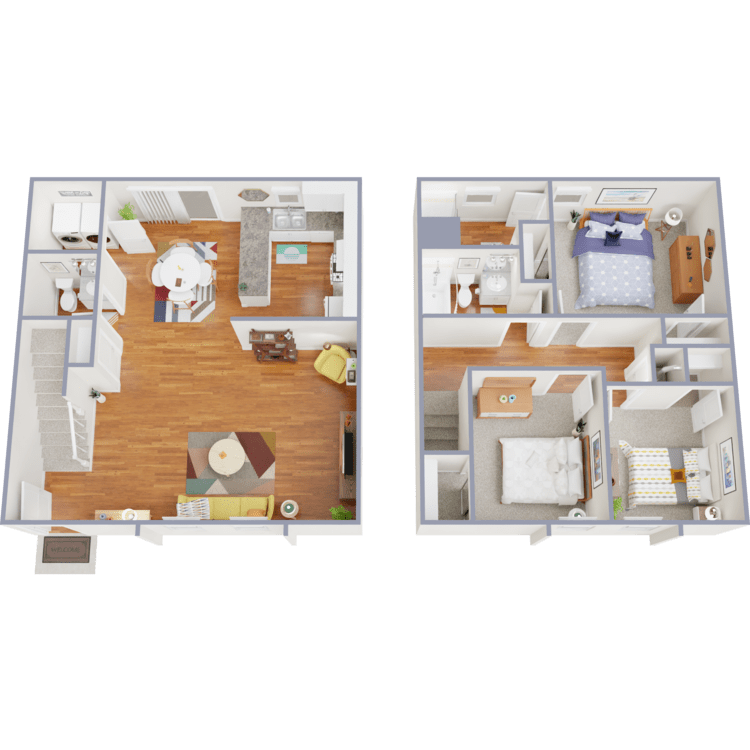
Classic 3x2.5
Details
- Beds: 3 Bedrooms
- Baths: 2.5
- Square Feet: 1300
- Rent: $3445-$3745
- Deposit: $1,100 & Up Plus Keys & Remotes (On Approved Credit)
Floor Plan Amenities
- Cable Ready
- Carpeted Bedroom Floors
- Ceiling Fans
- Central Air and Heating
- Covered Parking
- Disability Access *
- Dishwasher
- Double Pane Windows
- Extra Storage
- Faux Wood Blinds & Roller Shades
- Garage *
- Gray Wood-style Plank Flooring
- Intrusion Alarm Available
- Mirrored Closet Doors
- Personal Balcony or Patio
- Satellite Ready *
- Sunburst Slider
- Views Available
- Walk-in Closet
- Washer and Dryer Connections *
* In Select Apartment Homes
Floor Plan Photos
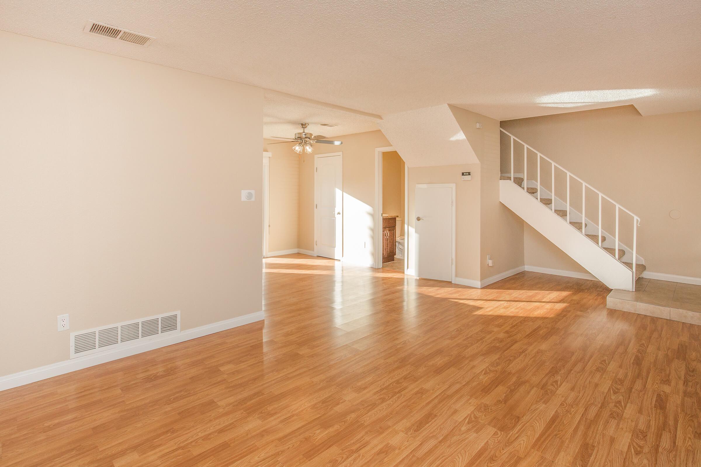
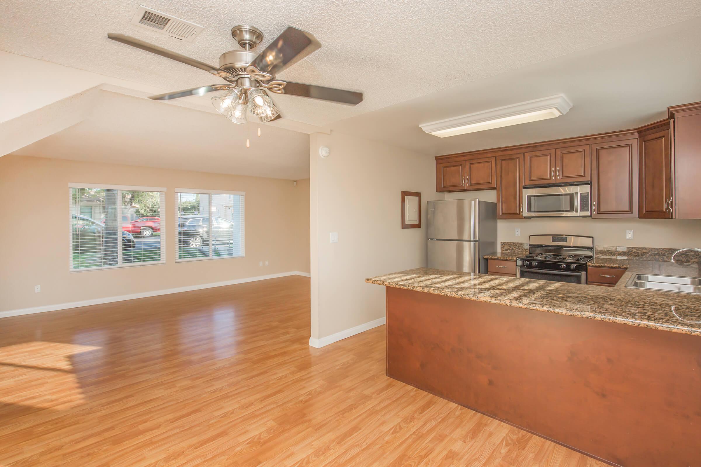
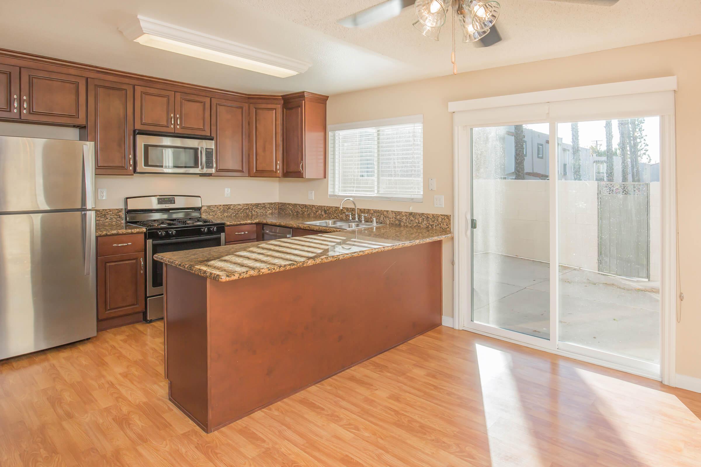
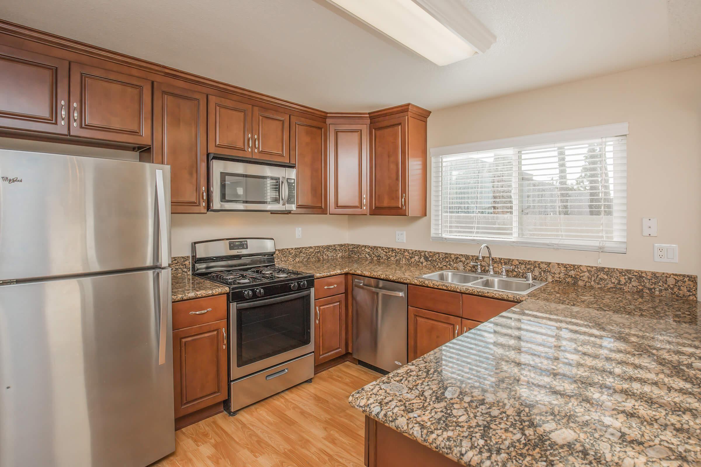
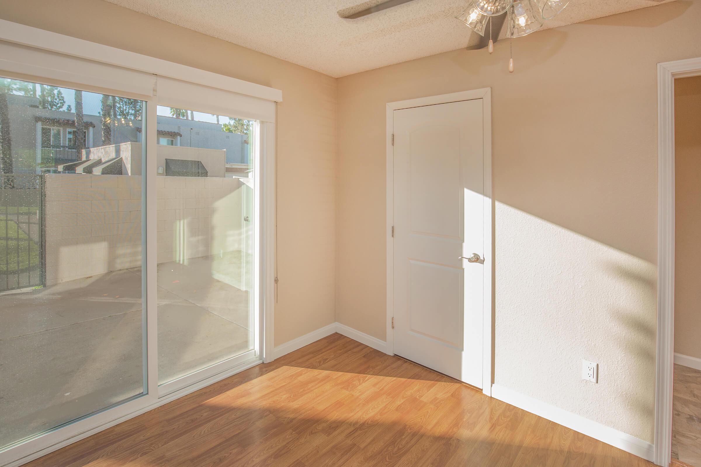
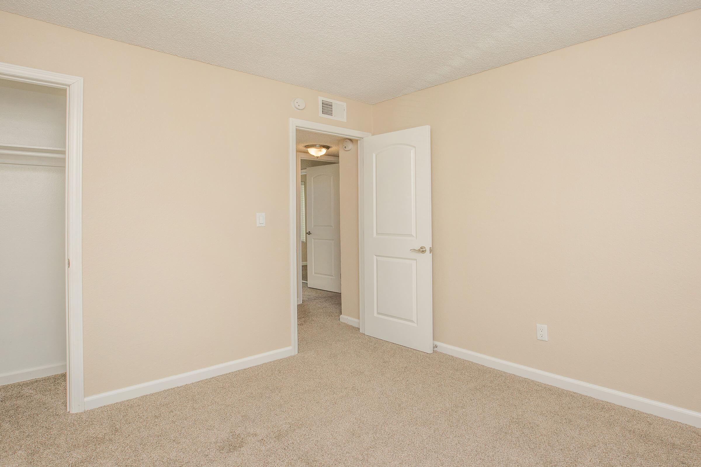
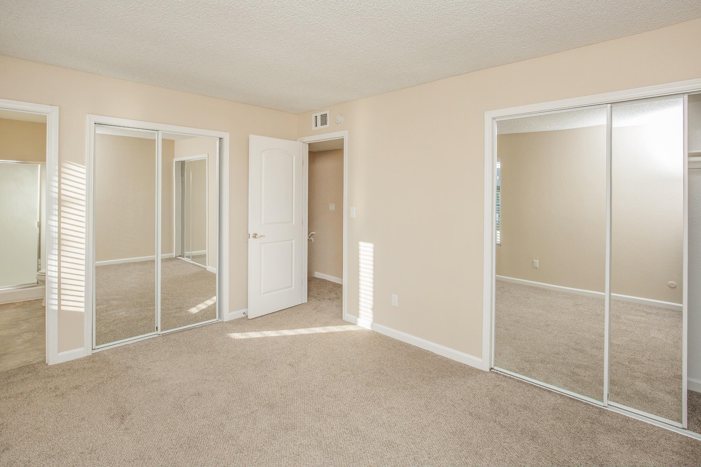
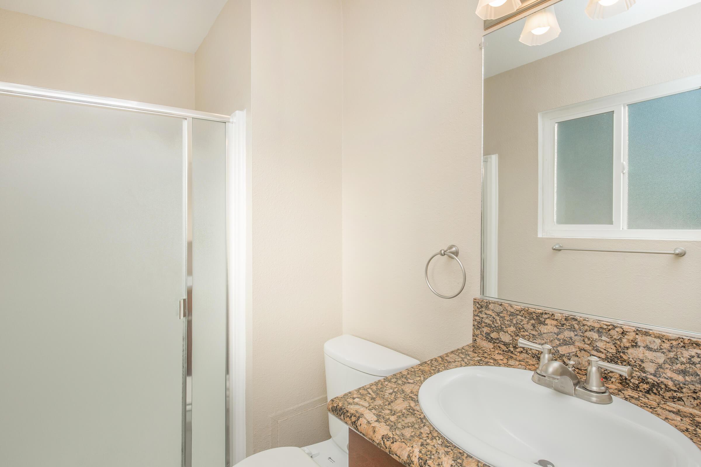
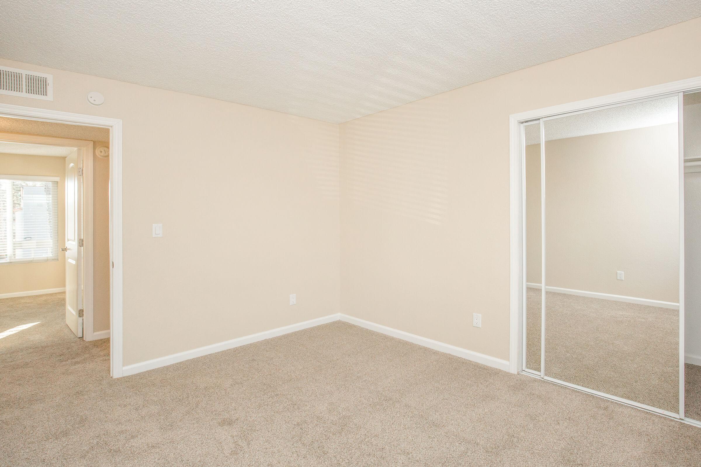
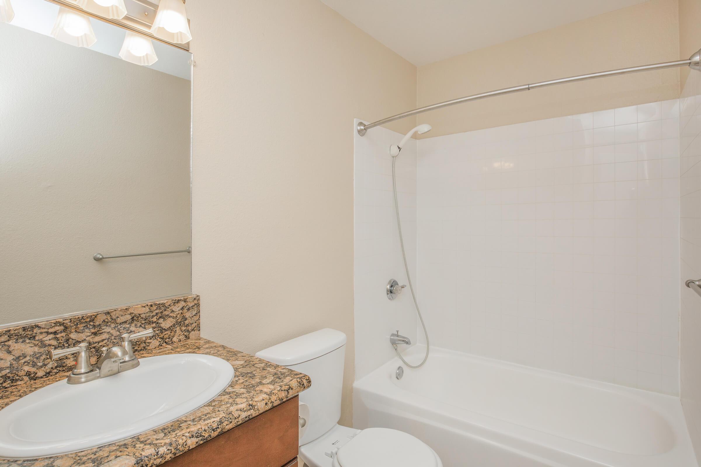
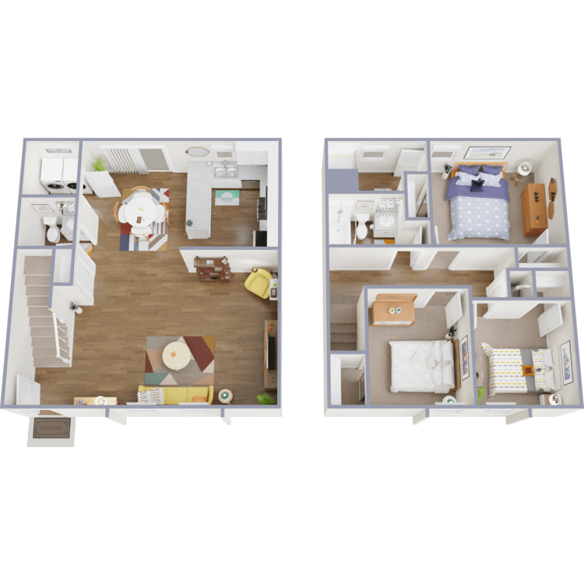
Remodeled 3x2.5
Details
- Beds: 3 Bedrooms
- Baths: 2.5
- Square Feet: 1300
- Rent: $3200
- Deposit: $1,100 & Up Plus Keys & Remotes (On Approved Credit)
Floor Plan Amenities
- Cable Ready
- Carpeted Bedroom Floors
- Ceiling Fans
- Central Air and Heating
- Covered Parking
- Custom Cabinetry
- Disability Access *
- Dishwasher
- Double Pane Windows
- Extra Storage
- Faux Wood Blinds & Roller Shades
- Garage *
- Granite Countertops
- Gray Wood-style Plank Flooring
- Intrusion Alarm Available
- Microwave
- Mirrored Closet Doors
- Personal Balcony or Patio
- Refrigerator
- Satellite Ready *
- Sunburst Slider
- Views Available
- Walk-in Closet
- Washer and Dryer Connections
* In Select Apartment Homes
Renderings are an artist's conception and are intended only as a general reference. Features, materials, finishes and layout of subject unit may be different than shown. Rent ranges reflected are estimates and are subject to change at any time.
Show Unit Location
Select a floor plan or bedroom count to view those units on the overhead view on the site map. If you need assistance finding a unit in a specific location please call us at 844-957-2707 TTY: 711.
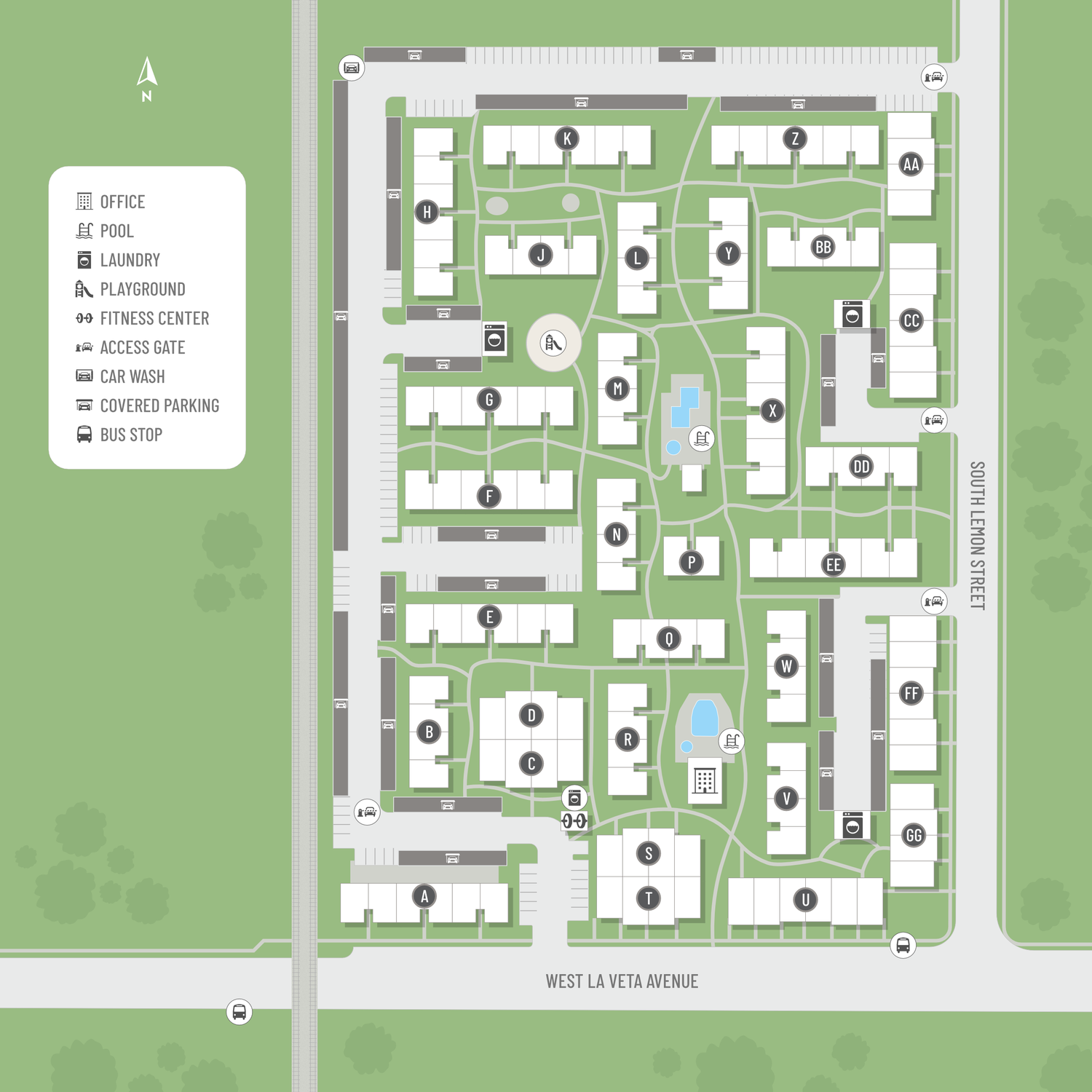
Unit: 68
- 2 Bed, 2 Bath
- Availability:Now
- Rent:$2895
- Square Feet:1004
- Floor Plan:Classic 2x2
Unit: 246
- 3 Bed, 2.5 Bath
- Availability:2024-07-28
- Rent:$3545
- Square Feet:1300
- Floor Plan:Classic 3x2.5
Unit: 206
- 3 Bed, 2.5 Bath
- Availability:2024-08-07
- Rent:$3445
- Square Feet:1300
- Floor Plan:Classic 3x2.5
Unit: 175
- 2 Bed, 2 Bath
- Availability:Now
- Rent:$2695
- Square Feet:1004
- Floor Plan:Remodeled 2x2
Unit: 126
- 2 Bed, 2 Bath
- Availability:2024-08-04
- Rent:$2695
- Square Feet:1004
- Floor Plan:Remodeled 2x2
Unit: 174
- 2 Bed, 2 Bath
- Availability:2024-08-07
- Rent:$2695
- Square Feet:1004
- Floor Plan:Remodeled 2x2
Unit: 73
- 2 Bed, 2 Bath
- Availability:Now
- Rent:$2895
- Square Feet:1004
- Floor Plan:Remodeled with W/D 2x2
Unit: 70
- 2 Bed, 2 Bath
- Availability:Now
- Rent:$2895
- Square Feet:1004
- Floor Plan:Remodeled with W/D 2x2
Unit: 146
- 2 Bed, 2 Bath
- Availability:Now
- Rent:$3745
- Square Feet:1004
- Floor Plan:Remodeled with W/D 2x2
Amenities
Explore what your community has to offer
Community Amenities
- Access to Public Transportation
- Assigned Parking
- Beautiful Landscaping
- Courtesy Patrol
- Covered Parking
- Disability Access*
- Easy Access to Freeways and Shopping
- Garage*
- Gated Access
- Intrusion Alarm Available
- Laundry Facility
- On-call and On-site Maintenance
- Picnic Area with Barbecue
- Play Area
- Public Parks Nearby
- Shimmering Swimming Pools
- Soothing Spa
- State-of-the-art Fitness Center
- Unfurnished Corporate Housing Available
* In Select Apartment Homes
Apartment Features
- Cable Ready
- Carpeted Bedroom Floors
- Ceiling Fans
- Central Air and Heating
- Covered Parking
- Custom Cabinetry*
- Disability Access*
- Dishwasher
- Double Pane Windows
- Extra Storage
- Faux Wood Blinds & Roller Shades
- Garage*
- Granite Countertops*
- Gray Wood-style Plank Flooring
- Intrusion Alarm Available
- Microwave*
- Mirrored Closet Doors
- Pantry*
- Personal Patios and Balconies
- Refrigerator
- Satellite Ready*
- Sunburst Slider
- Vaulted Ceilings*
- Views Available
- Walk-in Closets
- Washer and Dryer Connections*
- Washer and Dryer in Home*
* In Select Apartment Homes
Pet Policy
Take an engaging walk through our beautiful trees and flowers. Stop by the community office to treat your pet with a delicious snack and a refreshing drink of water. Pets Welcome Upon Approval. Breed restrictions apply. Limit of 2 cats or dogs per home. Maximum adult weight is 25 pounds. Pet deposit is $500 per pet. Monthly pet rent of $50 will be charged per pet. Restricted breeds include: Akita, Australian Cattle Dog (ACD, Cattle Dog, Blue Heeler, Red Heeler, Queensland Heeler), Basenji, Bedlington Terrier, Boxer, Bull Mastiff, Chow Chow, Dalmatian, Doberman, Dogue de Bordeaux, Foxhound, German Shepherd, Great Dane, Husky, Malamute, Mastiff, Pit Bull, Presa Canario (Mastiff Family), Rottweiler, Saint Bernard, Pit Bull Terrier, Staffordshire, Weimaraner, and Wolf Dog. Pet Amenities: Free Pet Treats Pet Waste Stations
Photos
Amenities
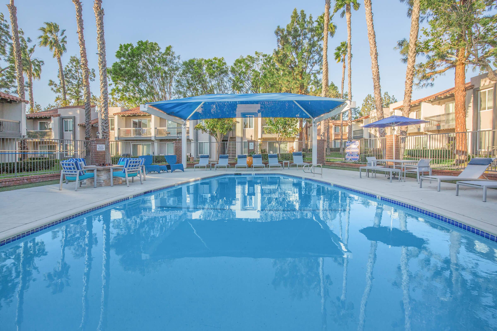
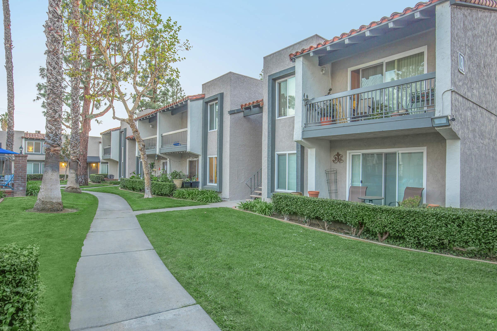
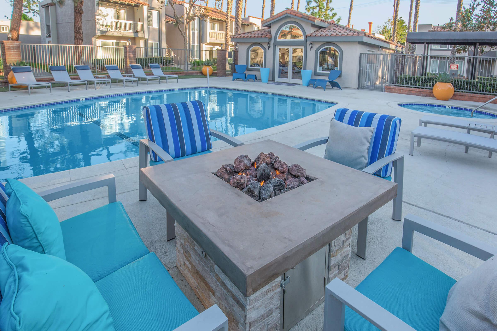
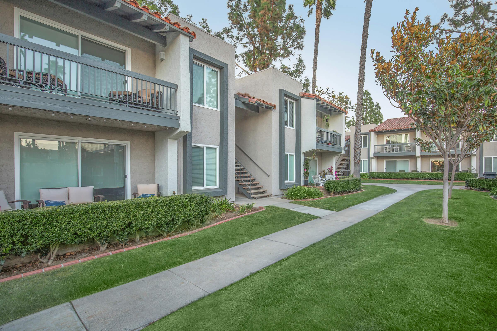
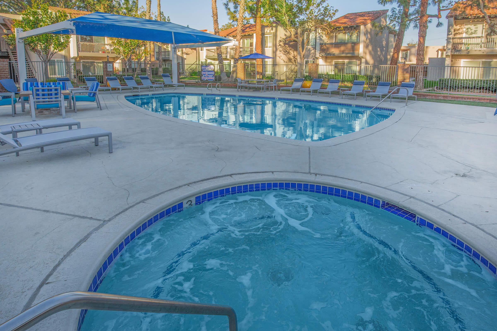
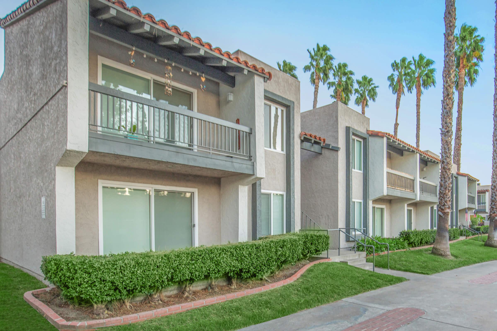
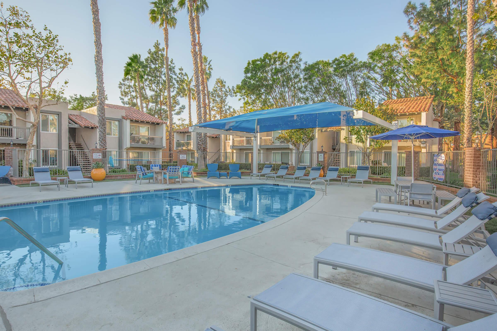
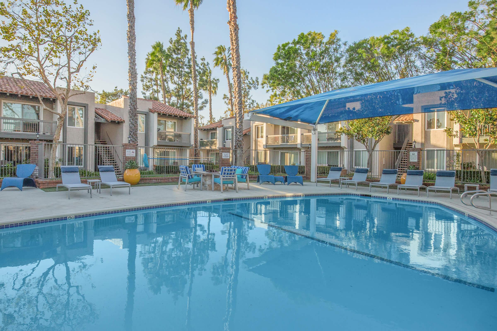
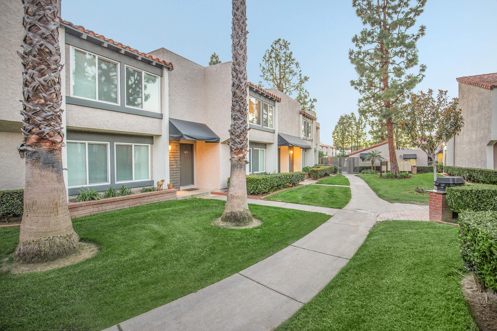
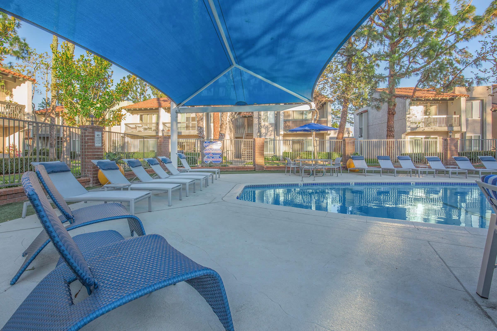
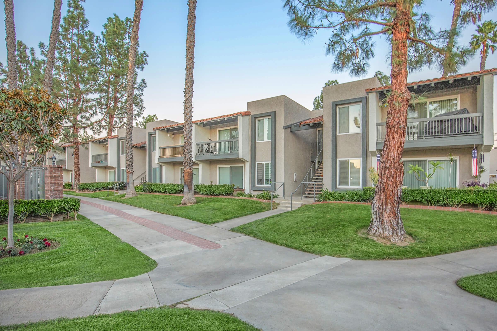
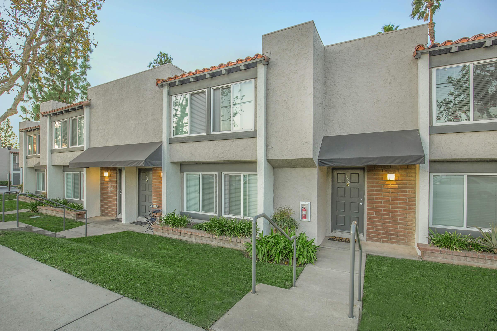
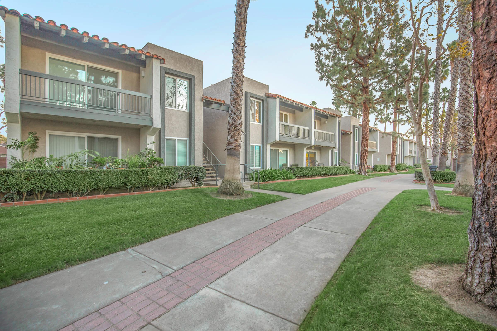
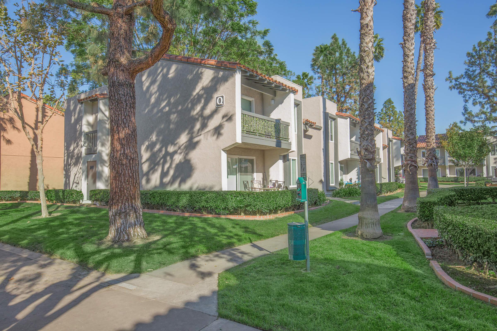
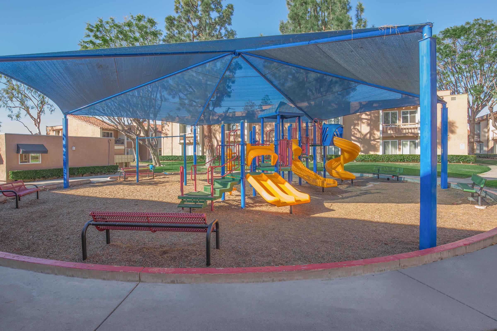
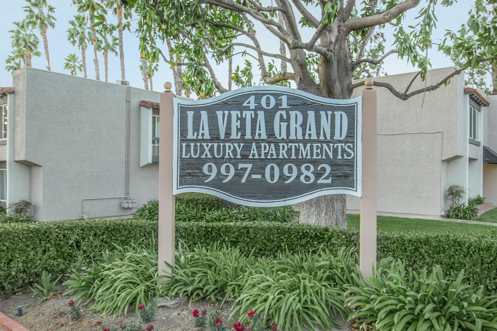
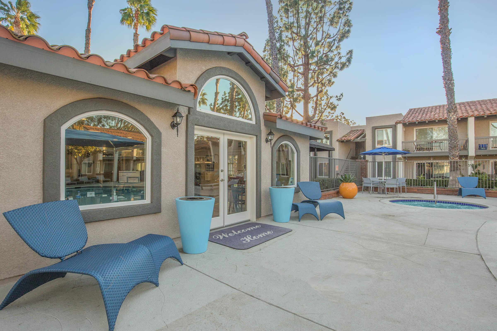
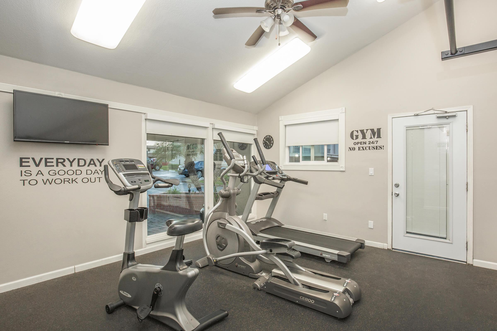
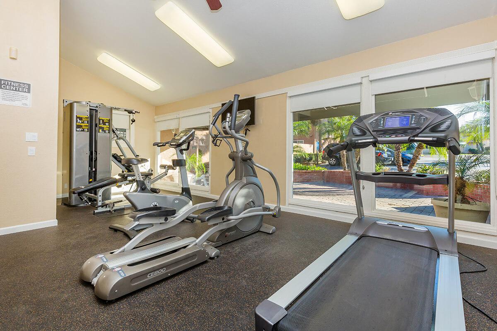
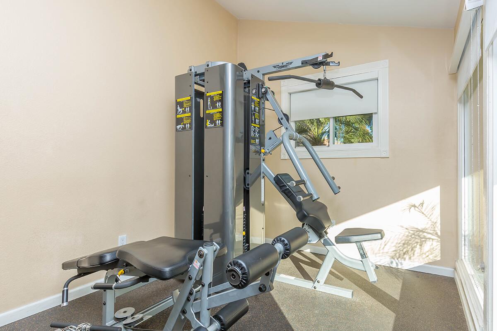
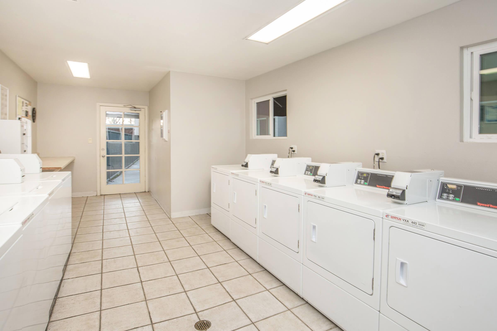
2 Bed 2 Bath Remodel A








2 Bed 2 Bath Remodel B









2 Bed 2 Bath Classic














3 Bed 2.5 Bath Classic










Neighborhood
Points of Interest
La Veta Grand
Located 401 W La Veta Ave Orange, CA 92866Bank
Cinema
Coffee Shop
Elementary School
Entertainment
Fitness Center
Grocery Store
High School
Hospital
Mass Transit
Middle School
Park
Post Office
Preschool
Restaurant
Salons
Shopping
University
Contact Us
Come in
and say hi
401 W La Veta Ave
Orange,
CA
92866
Phone Number:
844-957-2707
TTY: 711
Fax: 714-997-7942
Office Hours
Monday through Saturday: 8:30 AM to 5:30 PM. Sunday: 10:00 AM to 5:00 PM.